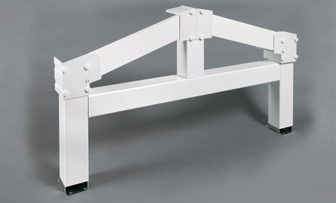We’ve recently supplied our first Evolution freestanding apex canopy to a customer in Worcestershire who was looking for a self-supporting domestic carport. The canopy needed to span the width of a double garage and would be used to cover the customer’s various vehicles, including the family car, company van and caravan.
Having sold numerous standard lean-to Evolution canopies over the years we were confident of the quality, ease of assembly and overall design of the structure. This was important as the customer was fitting the canopy themselves.

The gable roof design is achieved by bolting the wall plates back to back to form a ridge. This can either be supported between two host walls or as a free standing option supported on posts as per the example shown here. A freestanding option would normally be required when there may not be a suitable supporting wall or on occasions where access to the covered space is needed from all directions.
These shelters have many practical uses. In a domestic setting they make a practical and cost effective alternative to a garage, a patio cover, outdoor dining and entertaining area or a welcoming entrance porch. They also have many useful applications in a commercial setting including covered carwash and valeting areas, canopies for outdoor dining and drinking at pubs, cafes and restaurants, smoking shelters, sheltered bicycle and motorbike parking, walkway covers or entrance canopies.
This high performance canopy system is manufactured in maintenance free powder coated aluminium and is available in white as standard, although any RAL no. colour is available at an additional cost and lead time. The canopy is glazed with 16mm triple wall UV stabilised polycarbonate sheet which offers greater flexibility in canopy design due to its enhanced strength and rigidity. The polycarbonate is available in clear, bronze or opal tints.